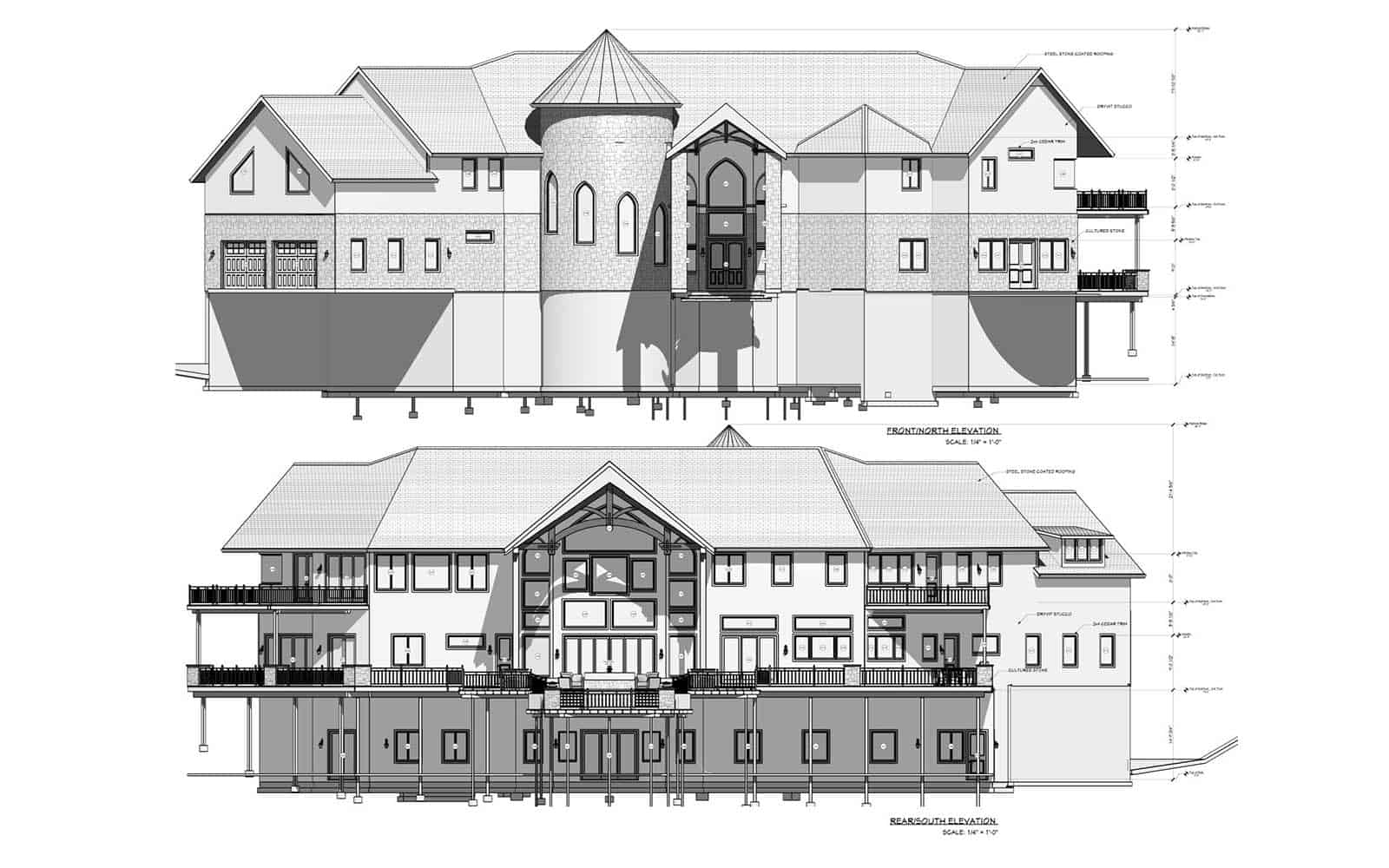The Custom Home Design Process Explained
At Aspen Leaf Custom Homes, we believe designing your dream home should be an exciting and seamless experience. Our comprehensive process ensures that every detail is thoughtfully planned and executed, resulting in a home that perfectly reflects your vision, lifestyle, and budget.
Step 1: Initial Meeting – Defining Your Dream
We start by getting to know you—your design preferences, family’s lifestyle, and overall vision for your custom home. We’ll discuss budget expectations, local market pricing, and potential financing options, giving you a clear roadmap before moving forward.
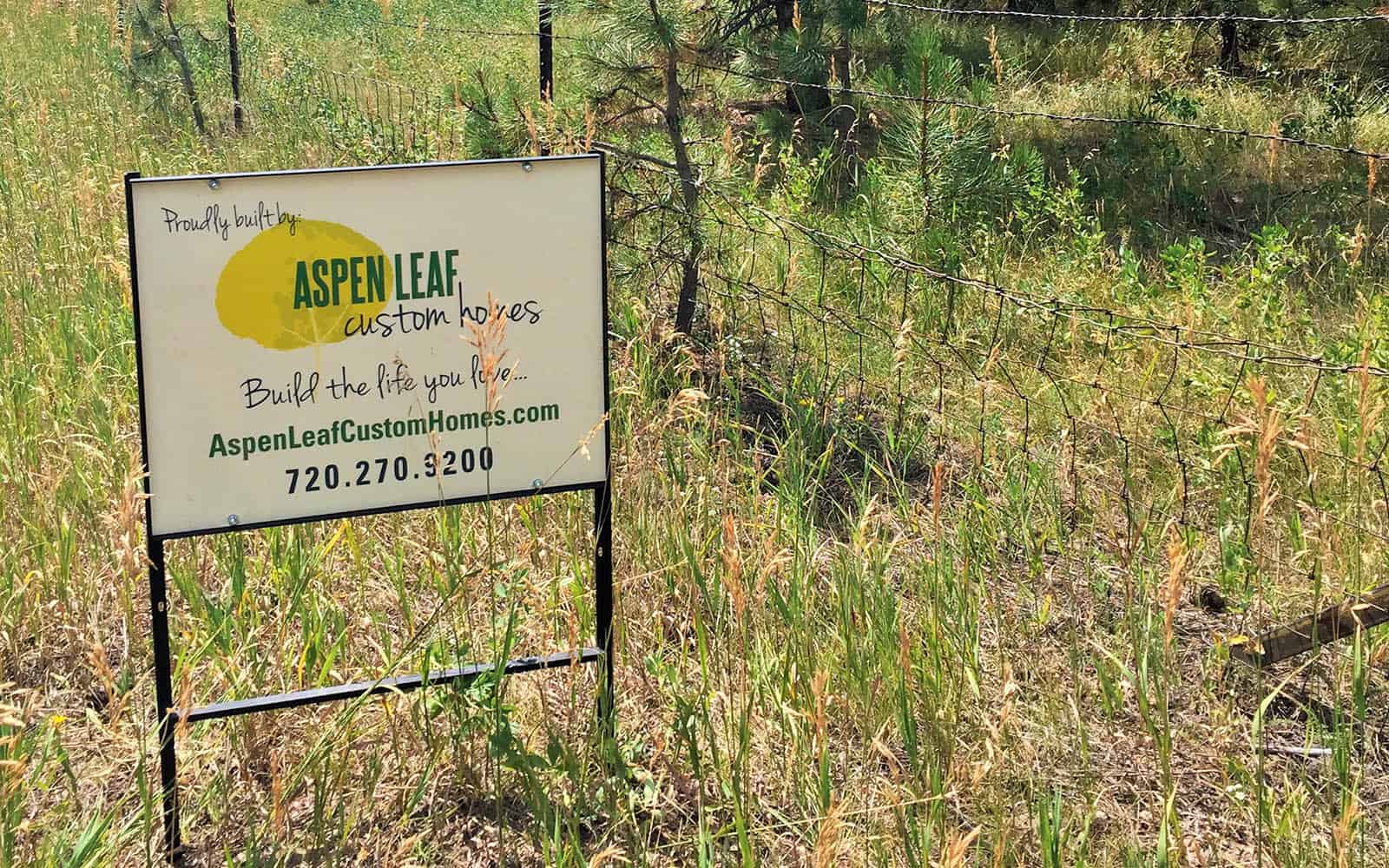
Step 2: Site Meeting & Design – Laying the Foundation
Next, we visit your homesite to evaluate the land, assess buildability, and discuss optimal positioning for your home. We’ll review setbacks, soil conditions, available utilities and explore ways to maximize views, sunlight, and outdoor space to create the perfect foundation for your home.
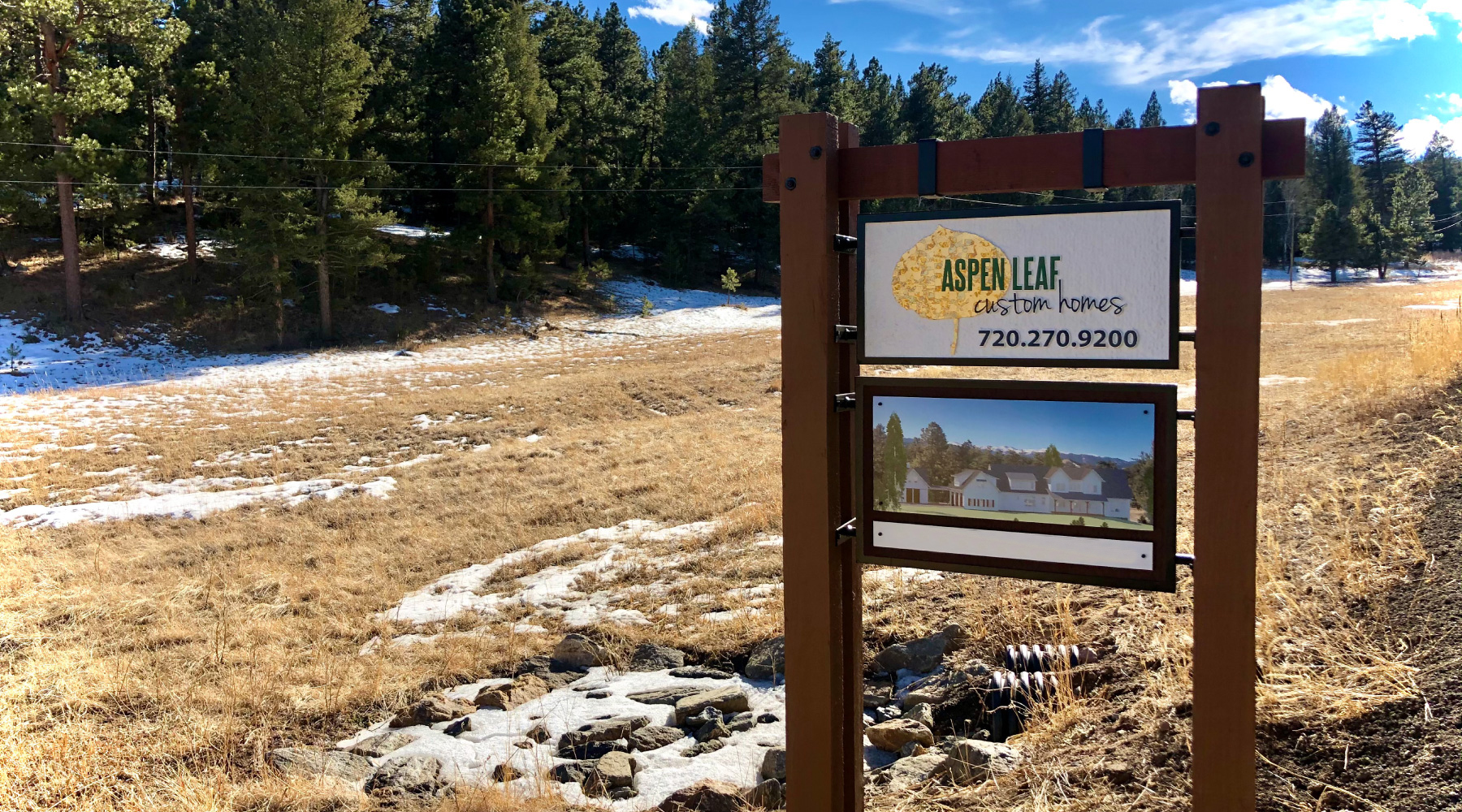
Step 3: Schematic Design & Budget Planning – Bringing Ideas to Life
This is where the creative process truly begins. We’ll explore your design inspirations, from Houzz and Pinterest boards to personal sketches, and start developing initial floorplan concepts. Alongside this, we put together a preliminary budget to ensure your vision aligns with financial expectations.
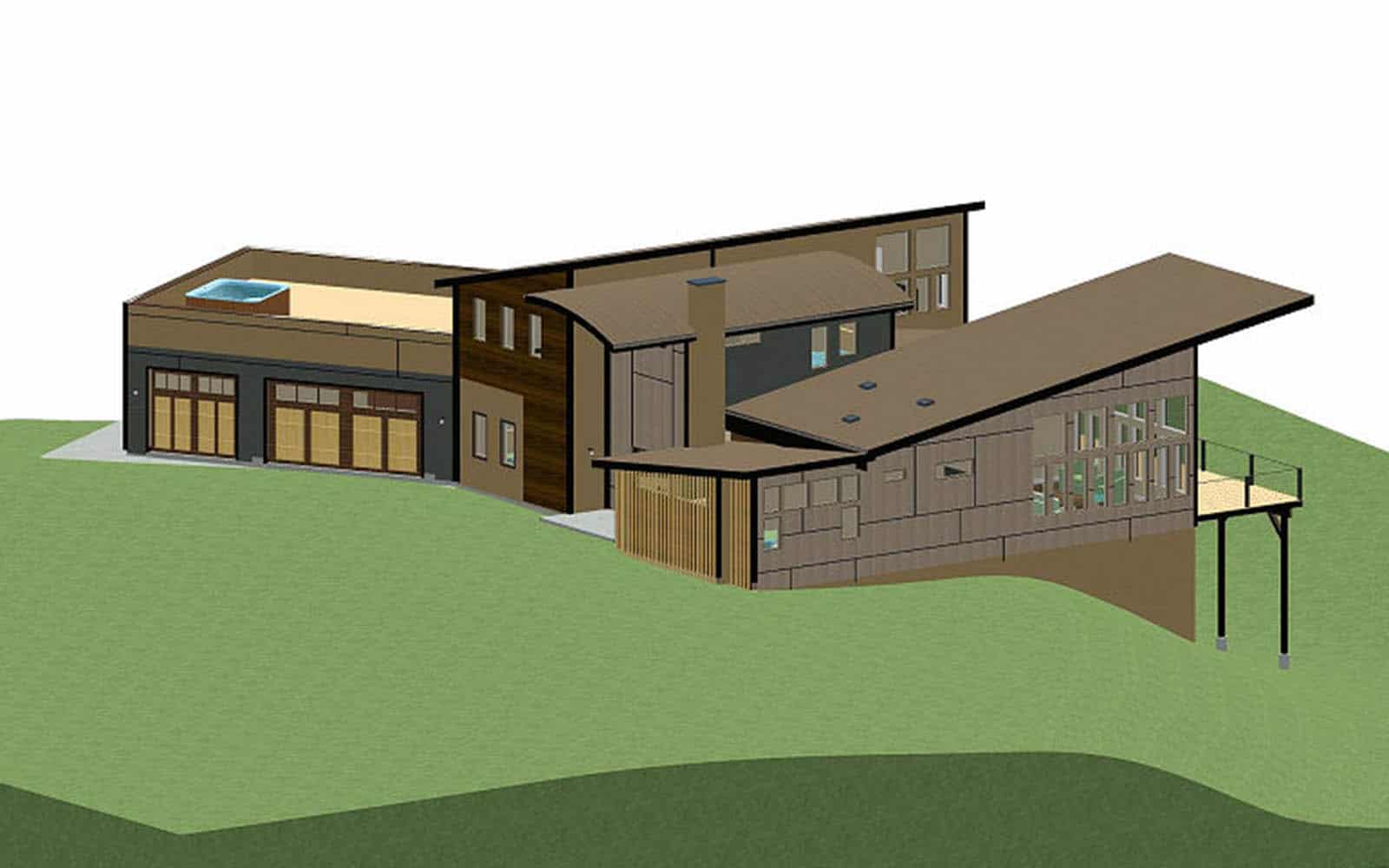
Step 4: Design Development – Refining the Details
We finalize floor plans, material selections, and architectural details with your input while preparing engineering-approved drawings and immersive 3D models. This is the stage where you truly see your dream home take shape.
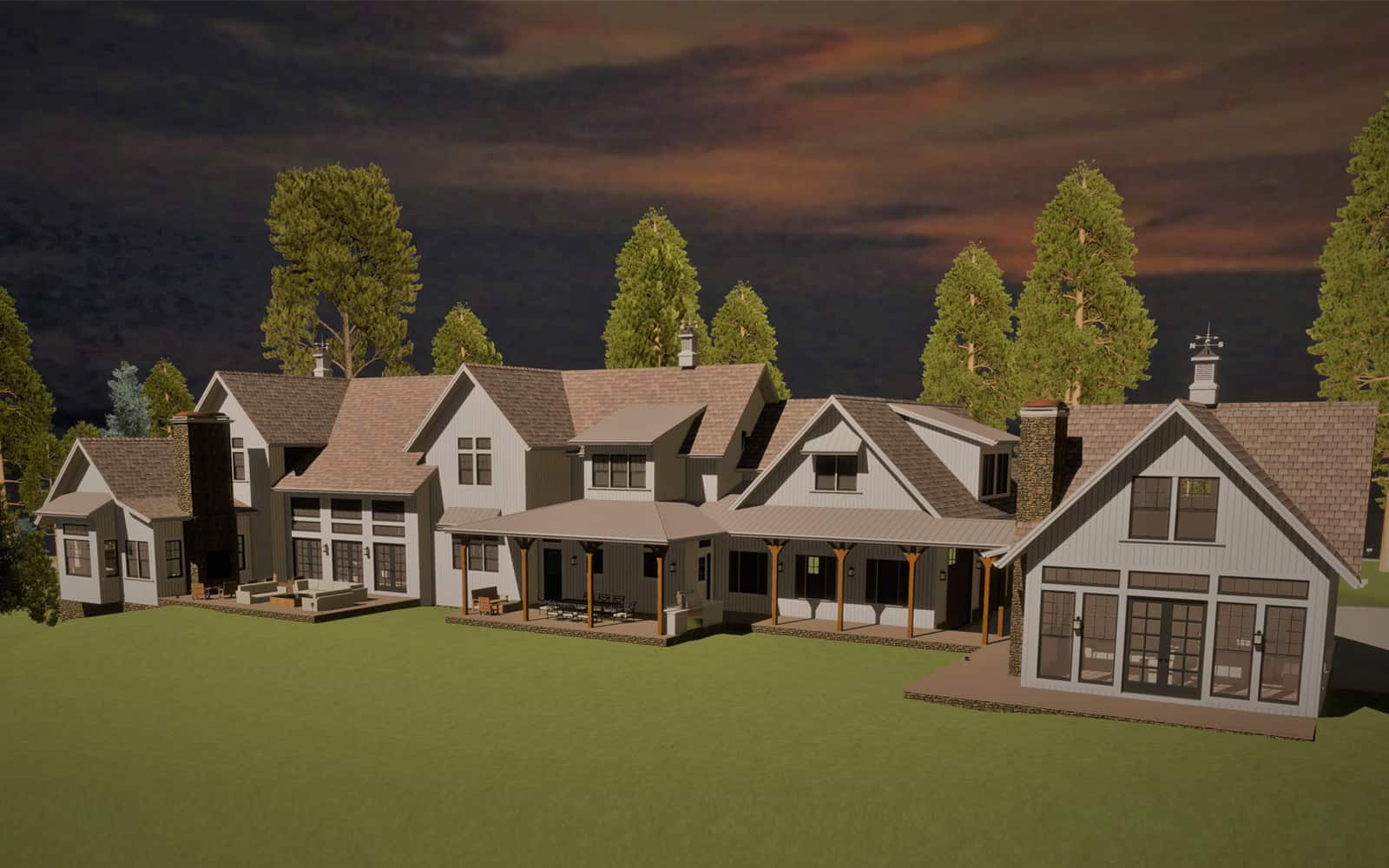
Step 5: Construction Documents – Preparing to Build
Once your design is complete, our structural engineers review and approve the plans, and we finalize the interior design elements. Your project is then sent out for competitive bidding from our trusted subcontractors—or ones of your choosing. After compiling a final cost estimate and acquiring the building permit, it’s time to break ground and begin construction!
